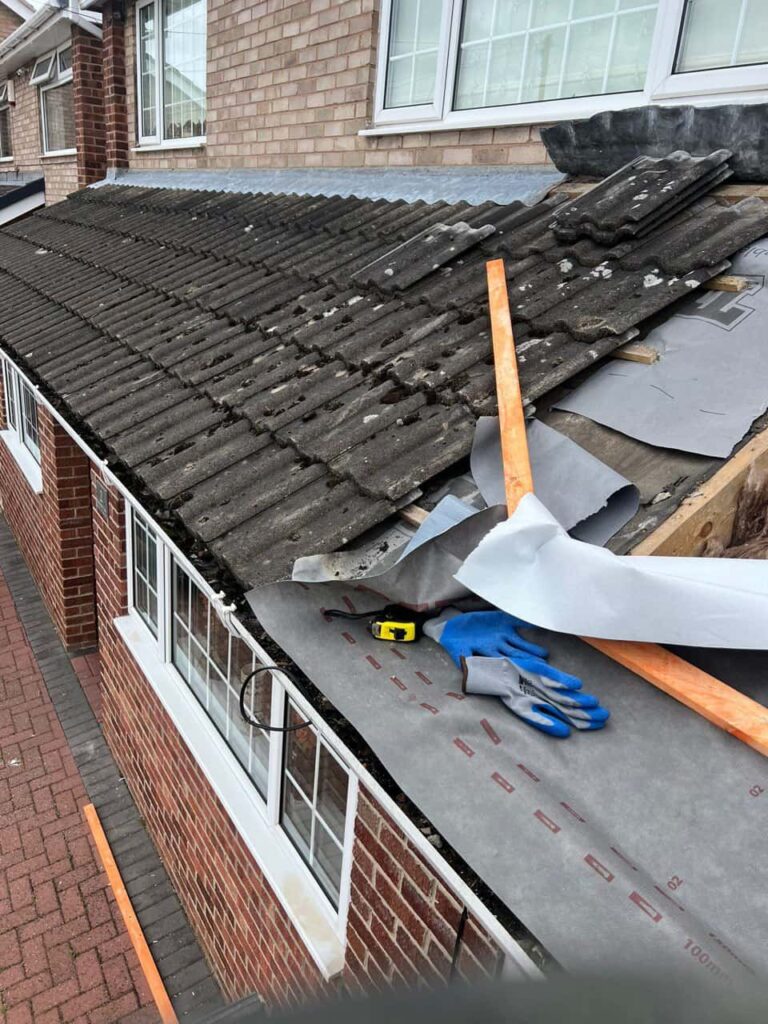A hip roof is a popular and visually pleasing roofing style, known for its strength, symmetry, and ability to withstand harsh weather conditions. Unlike simpler gable designs, a hip roof features four sloping sides that converge at the top, creating a pyramid or ridge-like shape. However, this complexity means that constructing a hip roof is not a task to be taken lightly. At Dinnington Roofing Repairs, we’ve seen first-hand how precision in planning and execution makes all the difference when building or repairing hip roofs across Dinnington, South Yorkshire.
Understanding the Structure of a Hip Roof
A hip roof is characterised by:
- Four sloped sides that meet at the top ridge or point
- No vertical ends, unlike a gable roof
- Hip rafters that form the external angles
- A central ridge beam (in many designs)
This configuration offers excellent wind resistance and good water runoff, making it a practical choice for UK properties. However, it also presents specific construction challenges that require detailed expertise.
Why Precision Matters in Hip Roof Construction
1. Complex Geometry and Roof Angles
Hip roofs involve a combination of main rafters, jack rafters, and hip rafters—all of which must be cut at exact angles to meet neatly at the apex and corners. Even a slight miscalculation can lead to gaps, misalignments, or structural weaknesses. Precision ensures all components lock together as intended.
2. Load Distribution and Structural Integrity
Unlike simpler roof designs, a hip roof distributes weight evenly across all four walls. This makes it more stable in strong winds, but also demands accurate load calculations during construction. Incorrect spacing or sizing of rafters can compromise the roof’s strength and durability.
3. Waterproofing Challenges
Due to the multiple slopes and hips, waterproofing a hip roof is more intricate. Flashings, underlay, and tile placement must be installed with great care to prevent water ingress at the valleys and ridges. Poor detailing can lead to leaks, particularly in the harsh winters of South Yorkshire.
4. Ventilation and Insulation Requirements
The internal design of a hip roof can reduce the amount of usable loft space, which makes ventilation and insulation even more crucial. Correct installation of breathable membranes and vents ensures the roof performs well thermally and resists condensation build-up.
5. Skilled Labour and Specialist Tools
Constructing a hip roof calls for experienced roofers with an understanding of geometry, timber work, and building regulations. From accurately cutting hip rafters to setting the ridge beam in place, each step must be handled with care. At Dinnington Roofing Repairs, our team uses specialist tools and techniques to guarantee flawless execution.
Common Issues with Poorly Built Hip Roofs
Homeowners in Dinnington often call us to inspect hip roofs that were installed without the necessary level of precision. Typical problems include:
- Uneven roof lines or sagging sections
- Cracks in internal ceilings from uneven stress
- Loose or misaligned tiles at hip junctions
- Recurring leaks in roof valleys
These issues often require more than a quick fix. That’s why investing in high-quality workmanship from the outset is essential.
Our Approach to Hip Roof Projects
At Dinnington Roofing Repairs, we combine traditional craftsmanship with modern roofing systems to ensure every hip roof we work on is structurally sound, weatherproof, and aesthetically balanced. Whether it’s a new build, a replacement roof, or a complex repair, we take the time to measure, cut, and install with accuracy—ensuring our work lasts for decades to come.
Conclusion
Hip roofs are admired for their elegant appearance and weather resistance, but they demand an exceptional level of precision to build correctly. If you’re planning a new hip roof or repairing an existing one in Dinnington, South Yorkshire, it’s vital to work with experienced professionals who understand the structure inside and out.
Contact Dinnington Roofing Repairs today to discuss your project and benefit from expert craftsmanship, detailed planning, and roofing solutions built to last.
Call us on: 01909 498 195
Click here to find out more about Dinnington Roofing Repairs
Click here to complete our contact form and see how we can help with your roofing needs.

